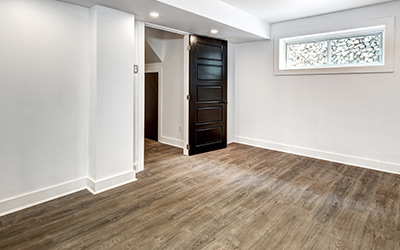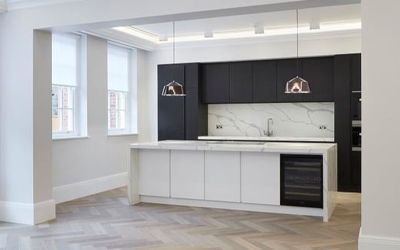Light, Airy, and Livable: Design Tips for Illuminating Walkout Basements
Regarding basement design, walkout basements offer a unique opportunity to incorporate natural light and create an inviting and livable space. Unlike traditional basement layouts, walkout basements have direct outdoor access, allowing ample sunlight and ventilation. Using the appropriate design strategy, you can make a light, airy, and livable space in your walkout basement. Here are some design tips to help you achieve just that:
Maximize Natural Light: One key advantage of walkout basements is the abundance of natural light they can receive. Utilize this by strategically placing windows and glass doors to let natural light stream into the room. Consider installing large windows or even floor-to-ceiling glass doors that open up to outdoor patios or gardens. It brightens the basement and blurs the lines between indoor and outdoor living.
Choose Light Colors: When painting colors, flooring, and furniture, opt for lighter shades to reflect and amplify the natural light. Light-colored walls and flooring can enhance the room’s brightness and sense of space and openness. Additionally, incorporating mirrors into your décor can help bounce light around the room, enhancing the spaciousness.
Create Multiple Lighting Zones: While natural light is essential, adequate artificial lighting is also important when the sun goes down. Consider setting up different lighting zones throughout the basement rather than depending just on overhead lighting. It could include recessed lighting, pendant lights over specific areas like a kitchen island or dining table, and task lighting for work or reading areas. Controlling different lighting elements allows you to adjust the ambiance according to your needs and preferences.
Open Up the Floor Plan: Consider an open floor plan design to maximize the airiness and flow in your walkout basement. By removing unnecessary walls and partitions, you can create a seamless connection between different basement areas, such as the living room, kitchen, and dining area. It improves the circulation of natural light, promotes a sense of spaciousness, and facilitates more effortless movement throughout the space.
Incorporate Outdoor Elements: Since walkout basements have direct access to the outdoors, consider incorporating outdoor elements into your interior design. It could include using natural materials like wood and stone for flooring or accent walls, bringing in potted plants or indoor trees to add a touch of greenery, or even installing a fireplace or fire pit for a cozy outdoor-inspired ambiance.
Optimize Outdoor Living Spaces: Extend your design considerations to the outdoor areas adjacent to your walkout basement. Make hospitable outdoor living areas, like patios, decks, or gardens, that flow naturally from the inside. Furnish these areas with comfortable seating, dining tables, and accessories to encourage outdoor relaxation and entertainment.
Implementing these design tips can transform your walkout basement into a light, airy, and livable space in which you’ll love spending time. With strategic planning and meticulous attention to detail, you can make the most of walkout basements’ unique qualities and create a genuinely welcoming haven for you and your family. You can rely on Basements For Less to assist you in making a basement makeover that strikes the ideal mix between practicality and design.






